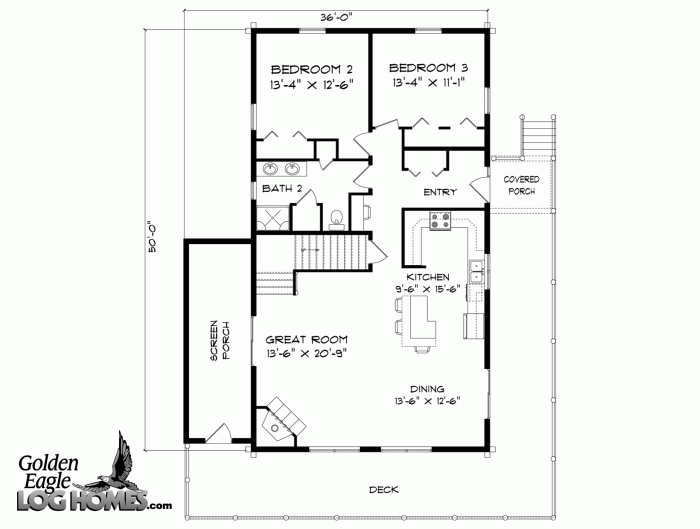Weston Middle School
Technology/Engineering Course Materials
ISSUES IN DESIGN:
1) LOCATION-LOCATION-LOCATION!
What makes land in Weston so valuable?
Country living near a big city- i.e., The Massachusetts Turnpike, Rte 128
2) ORIENTATION: Which way is south? Where do you want the sun shining in the morning and afternoon?
3) FRONT PORCHES as transition between street and living space:

4) FLOW OF ROOMS:
Level 1:
Street- Porch- Entry Way( w/ hall closet?)- Reception Area/Living Room/Dining Area/Kitchen ("Great Room")- 1/2 Bath
Level 2:
Stairs and/or Hallway or Foyer- Full Bath, 2-3 Bedrooms
Windows for all Rooms
"Typical" Room Sizes:
Kitchen: 14' x 16'
Living Room: 16' x 18'
Bedroom: 12' x 12'
Dining Rm: 12' x14'
Bath Room 10' x 6'
Hallway: 14' x 6'
Closet: 6' x 4'
Typical Floor Plans:



Below: Note "Great Room" concept:





Floor Plan of Crane Estate, Ipswich, MA
New Orleans Houses by APD Architects ( slideshow)
Bensonwood Homes:
